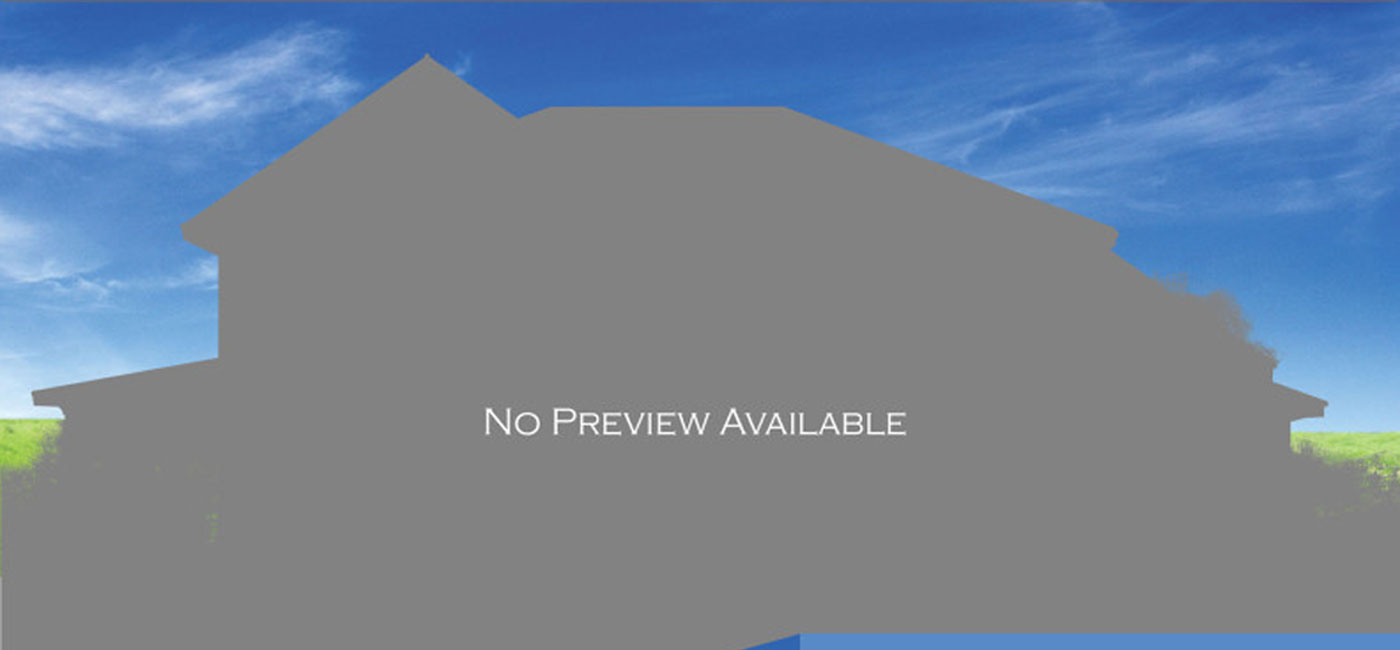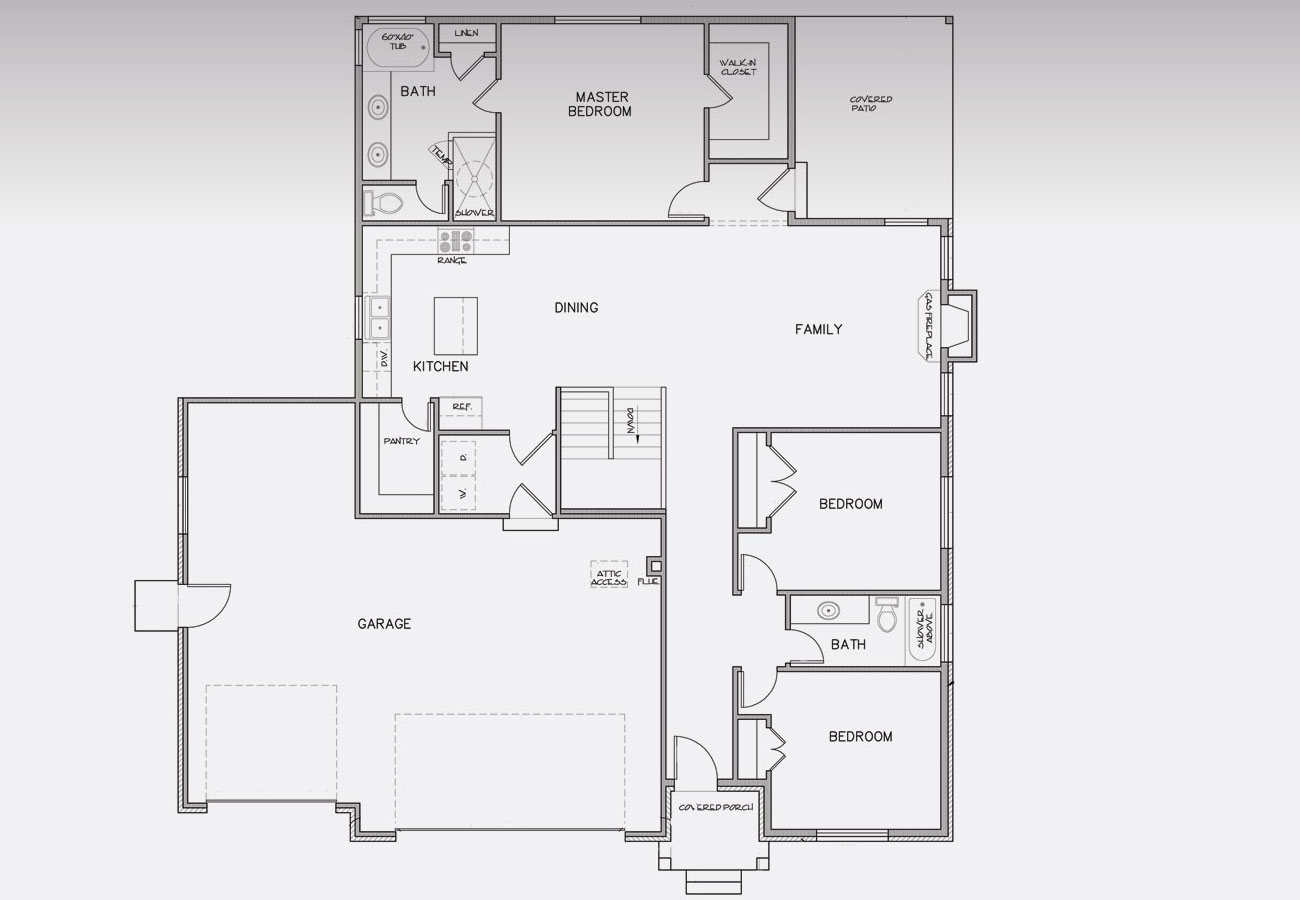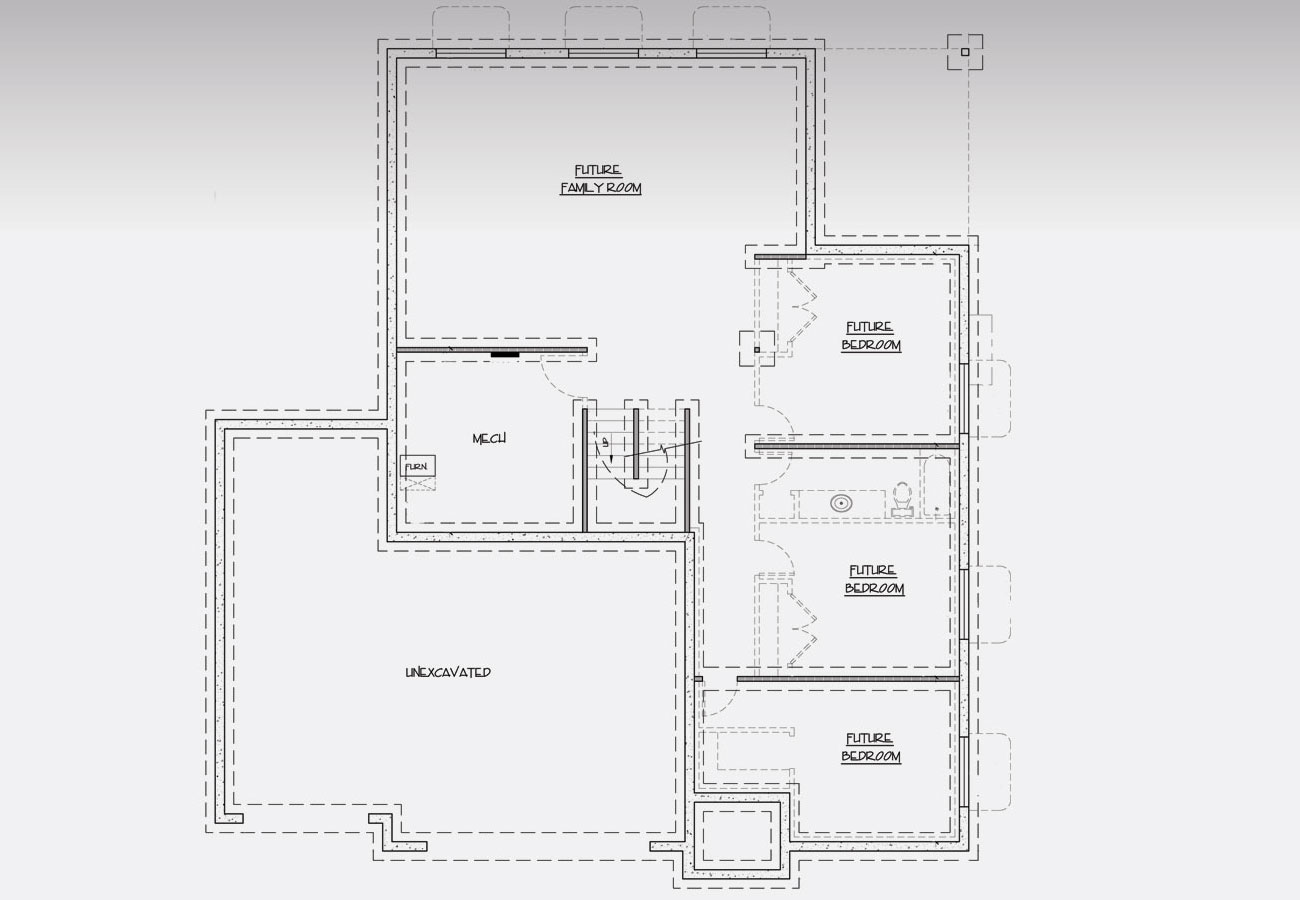Pinyon House Plan
- TOTAL SQUARE FEET: 3,452 |
- UPPER: |
- MAIN: 1,715 |
- BASEMENT: 1,737

Standard Features
- Granite Countertops throughout
- Stainless steel Appliances
- Tile flooring throughout
- Recessed can lighting
- Gas fireplace with tile surround
- Soaker Tub in Master
- 9' Main floor Ceilings
- Custom alder cabinets
- Moen Faucet fixtures
- Brushed Nickel or Oil rubbed bronze Hardware
- Two Tone interior paint
Main level

Basement

