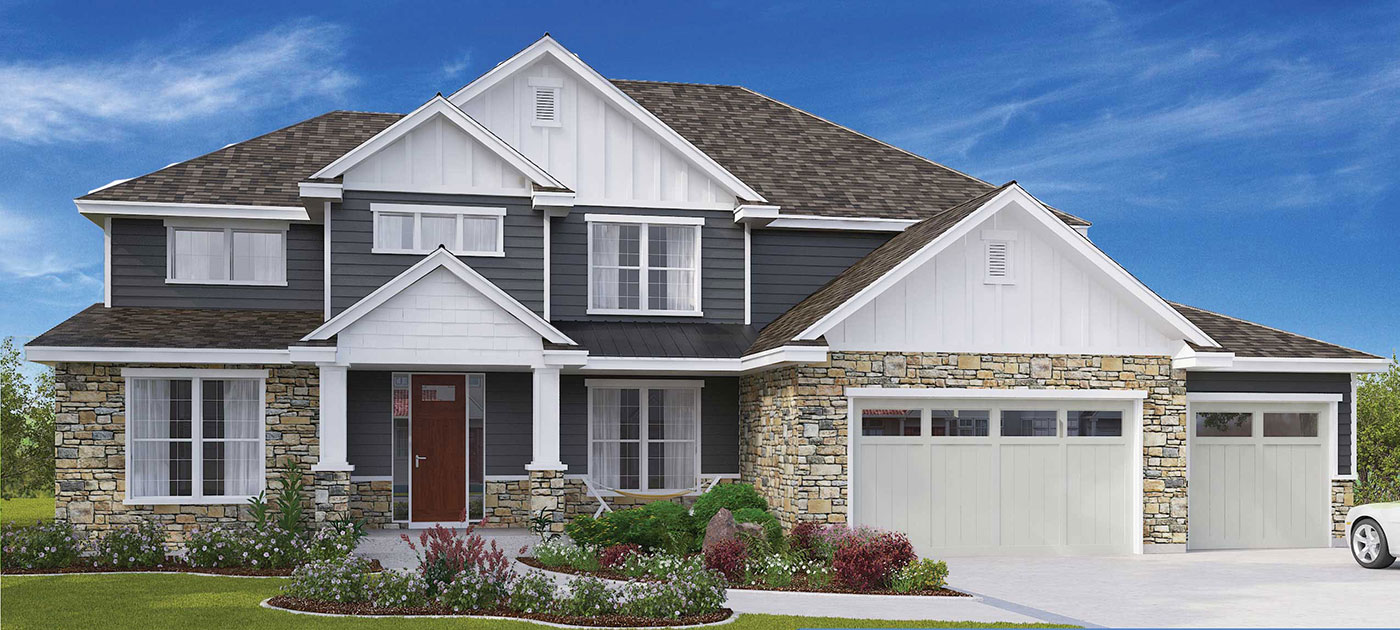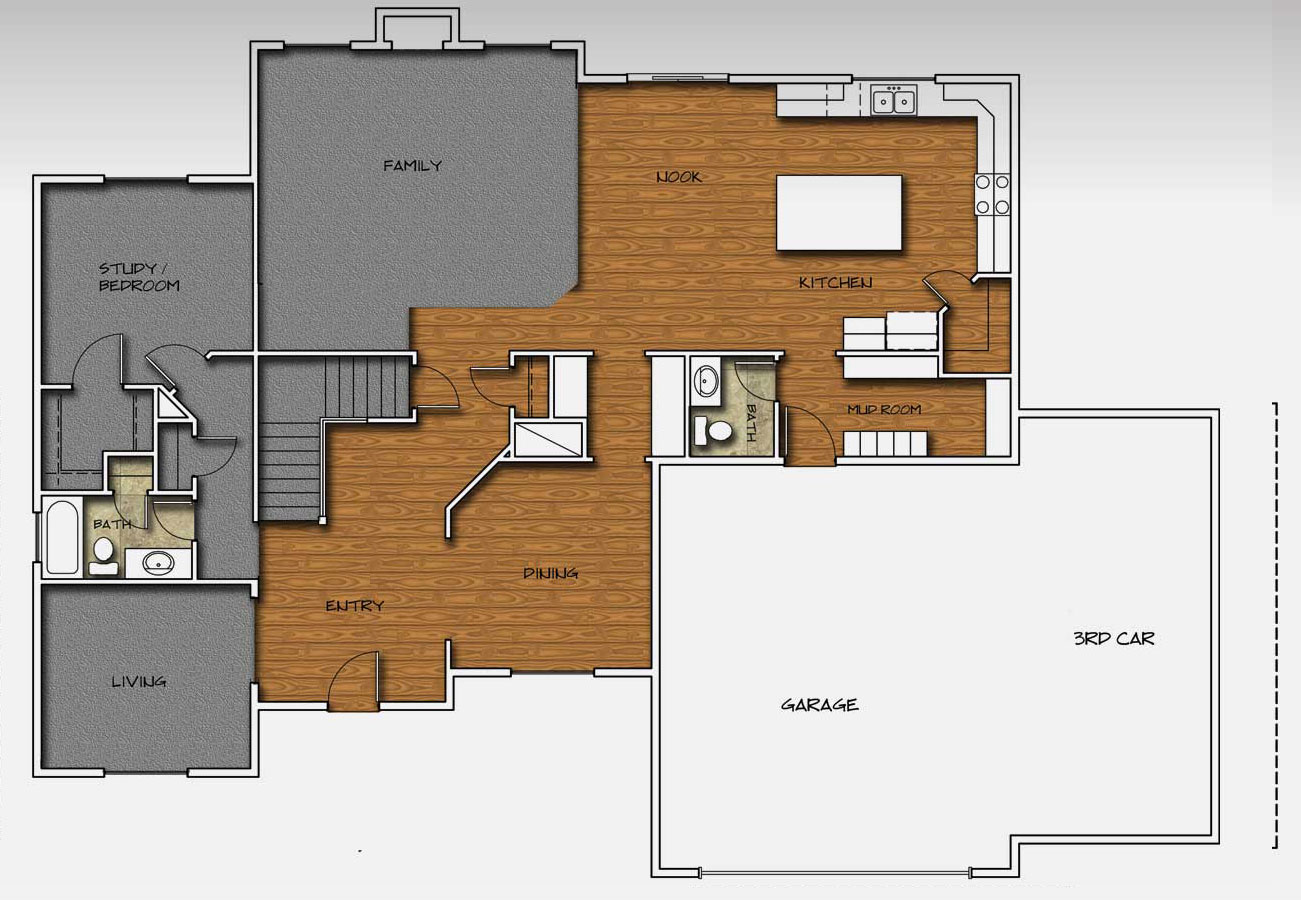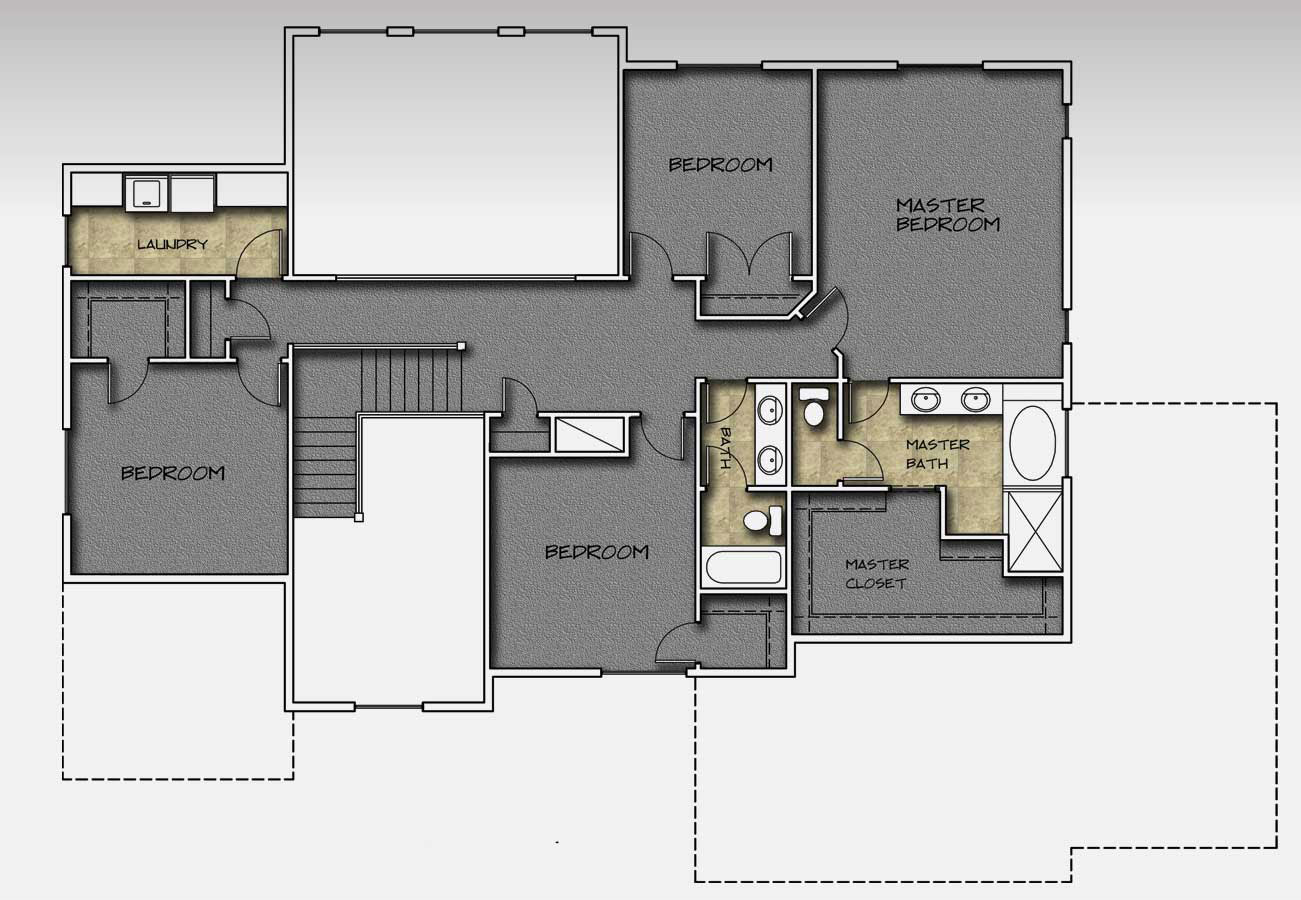Crimson House Plan
- TOTAL SQUARE FEET: 5,580 |
- UPPER: 1,548 |
- MAIN: 2,016 |
- BASEMENT: 2,016

Standard Features
- Granite throughout
- Stainless steel sink/appliances
- Custom wood and Iron Handrails
- Upgraded Carpet with 8 lb. pad
- Fireplace with Mantel
- Third car Garage
- Upgraded crown on upper cabinets
- Custom Finishes
- Upgraded 30 yr architectural shingle
- Moen Fixtures throughout
- Staggered Height and Depth Alder Cabinets
- Single Wall Oven and Cooktop
Main level

Upper level

