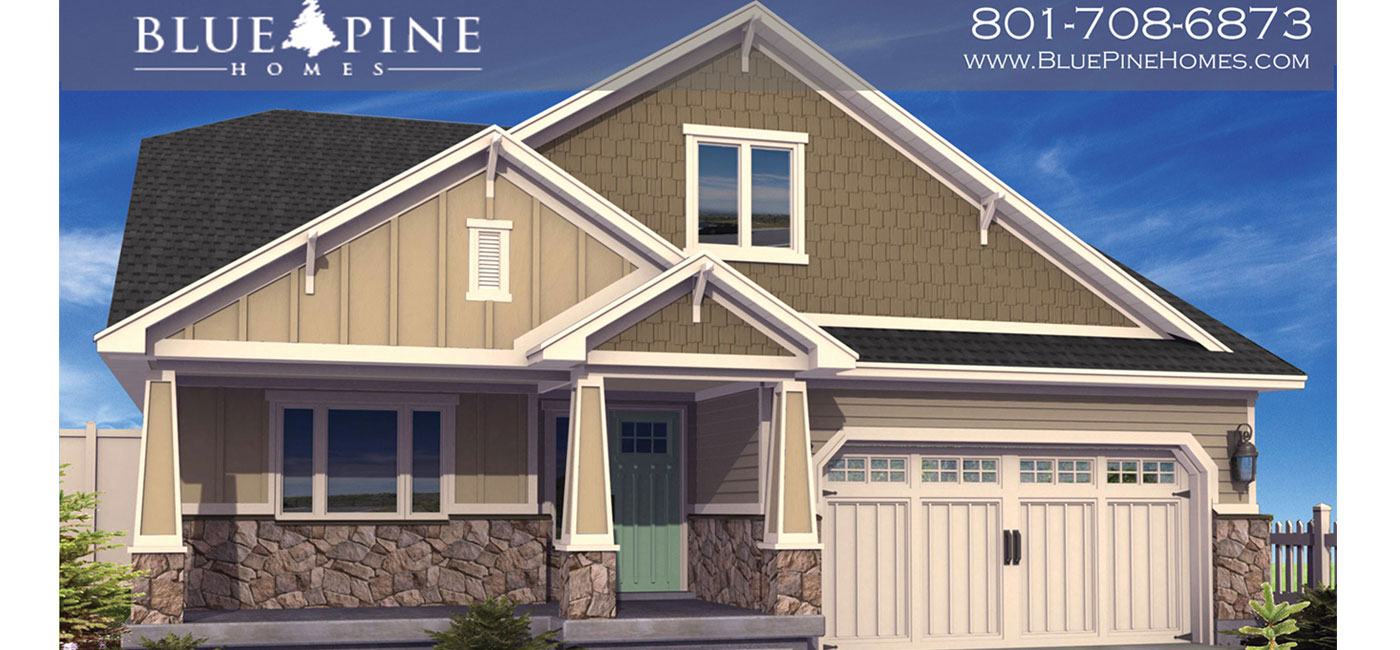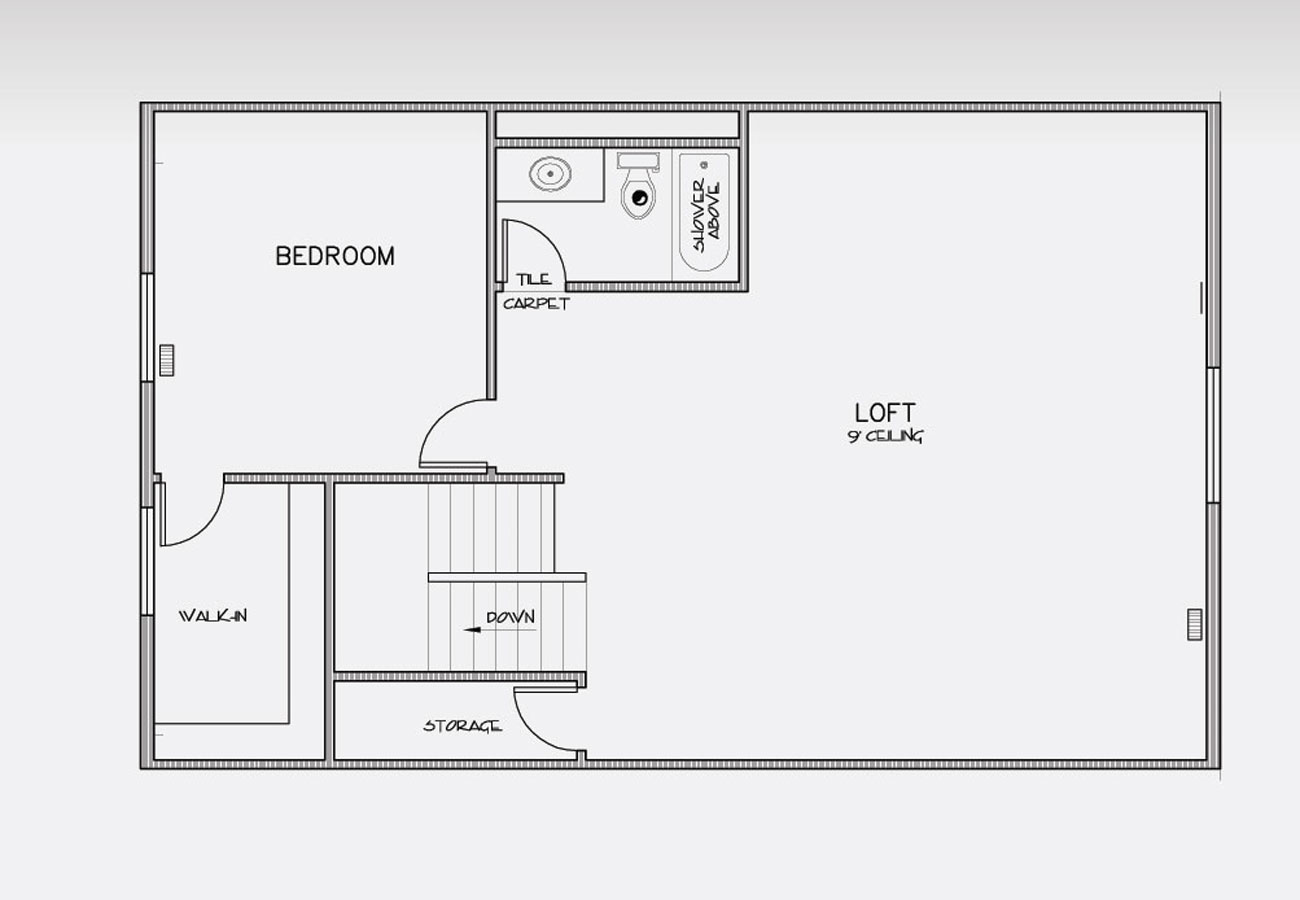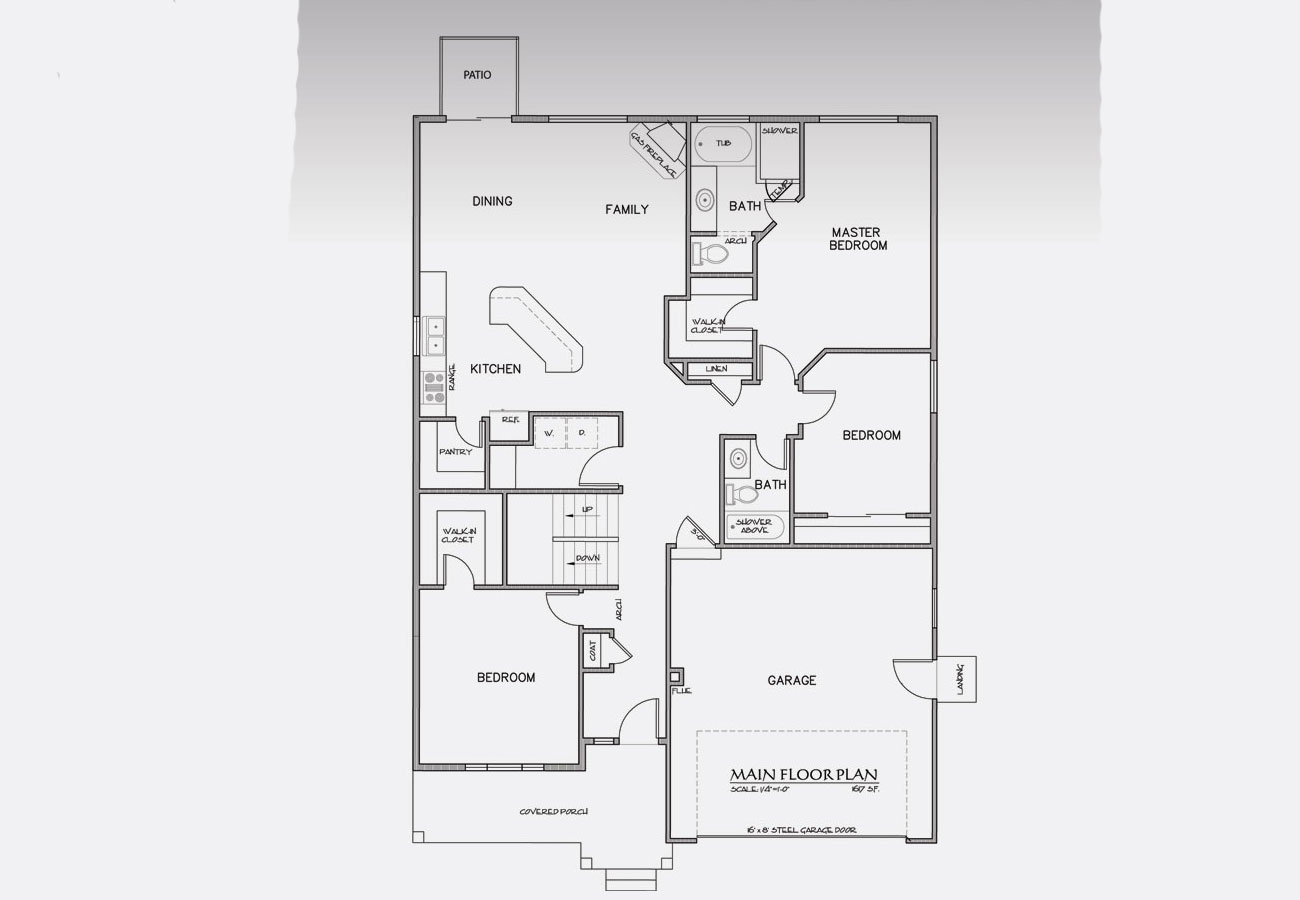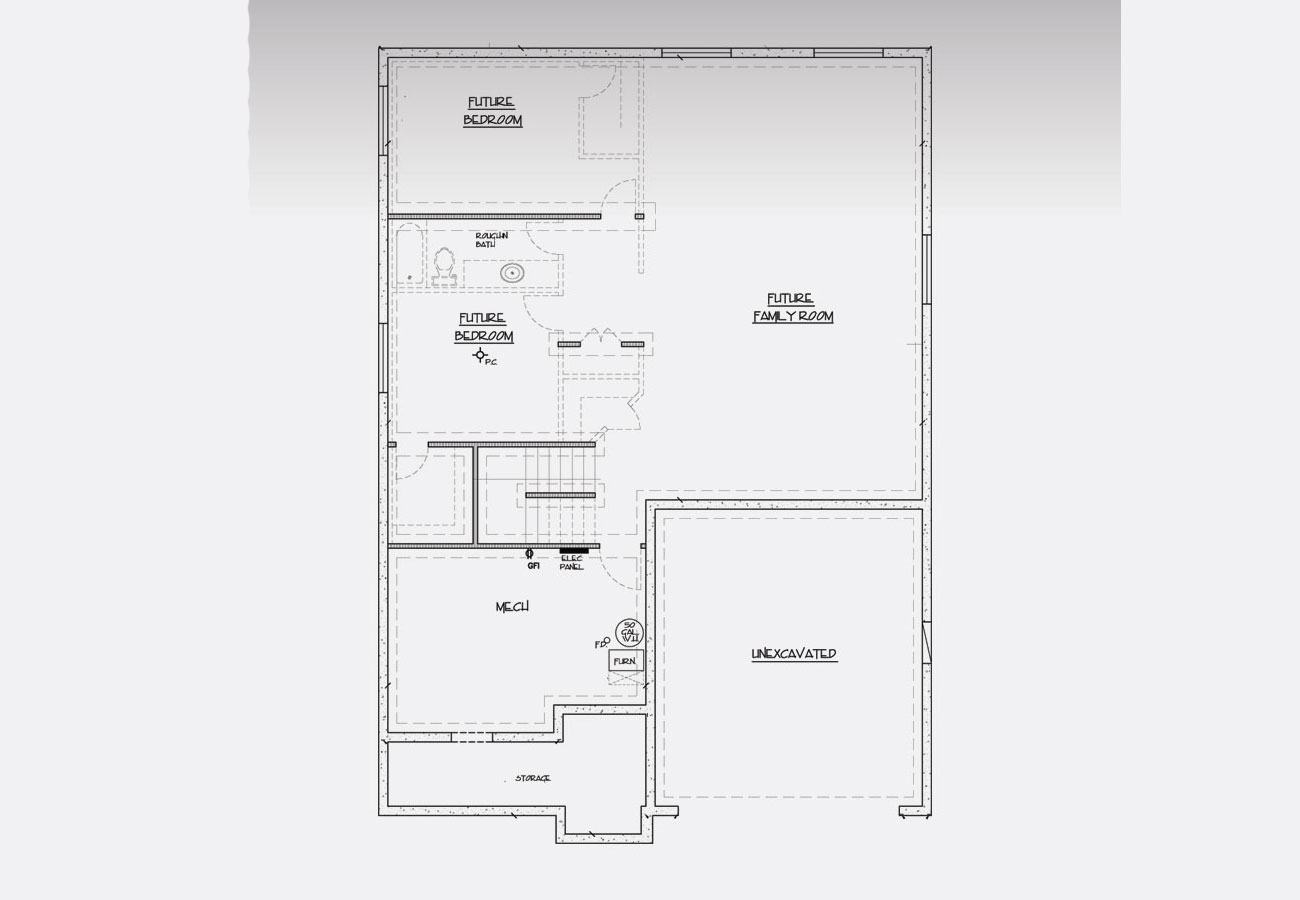Bristlecone House Plan
- TOTAL SQUARE FEET: 4,367 |
- UPPER: 950 |
- MAIN: 1,617 |
- BASEMENT: 1,800

Standard Features
- Granite countertops throughout
- Stainless steel Sink/Appliances
- Tile flooring throughout
- Recessed can lighting
- Gas fireplace with tile surround
- 9' Main floor celiings
- Soaker tub in master
- Custom alder cabinets
- Full time master bath and shower surrounds
- Moen faucet fixtures
- Brushed Nickel or Oil Rubbed Bronze Hardware
- Two tone interior paint
Main level

Upper level

Basement

