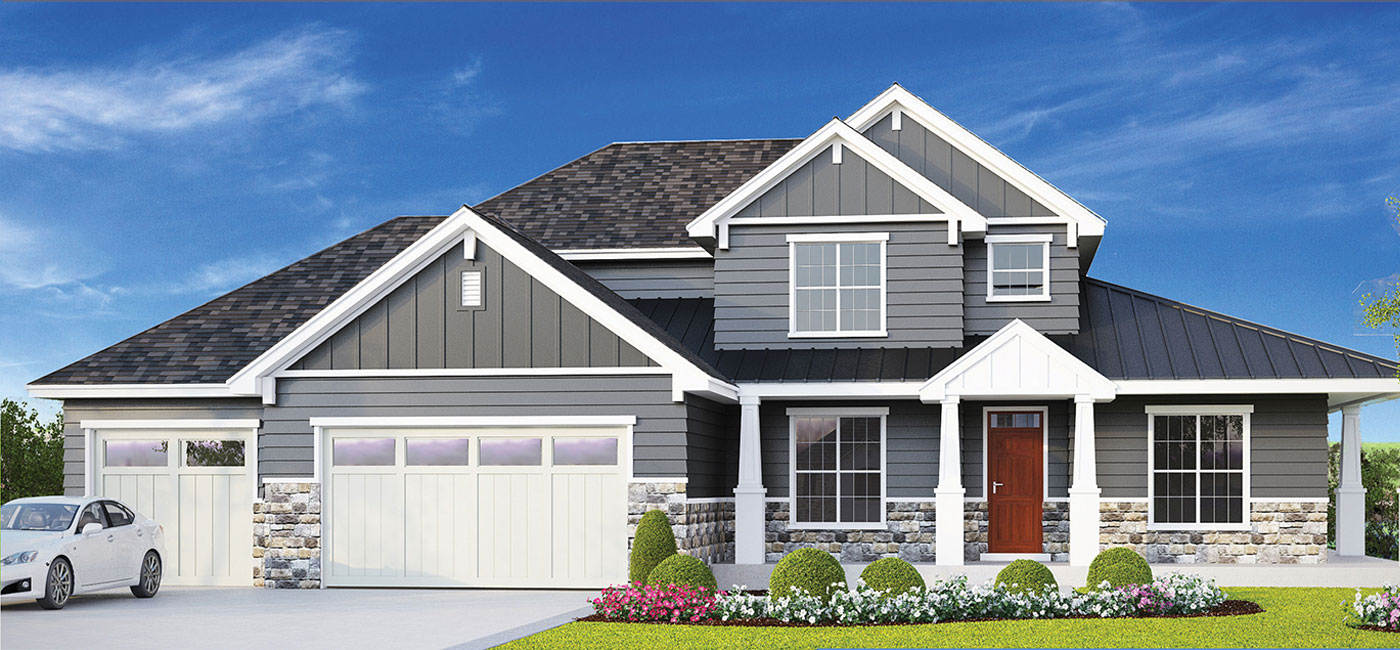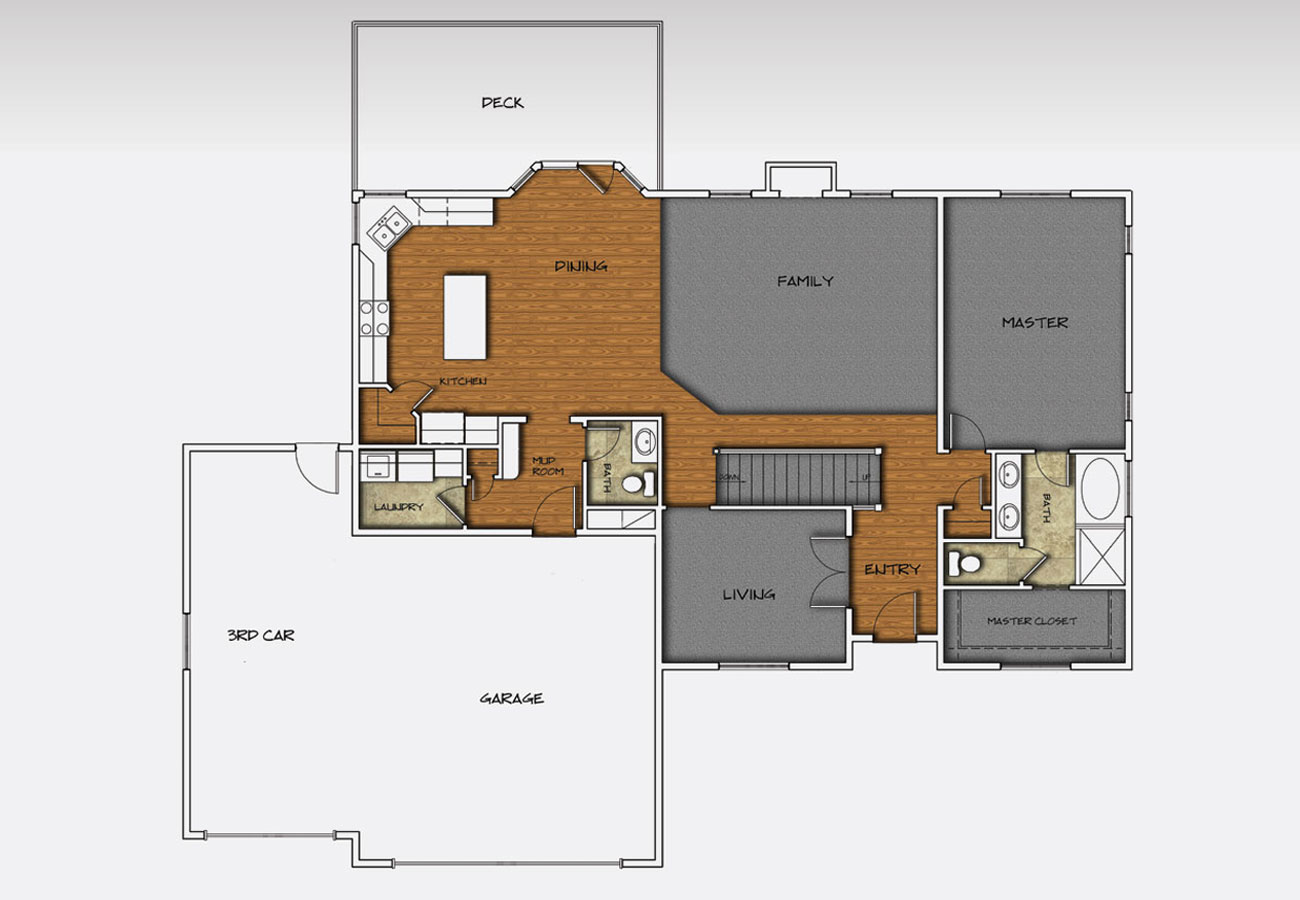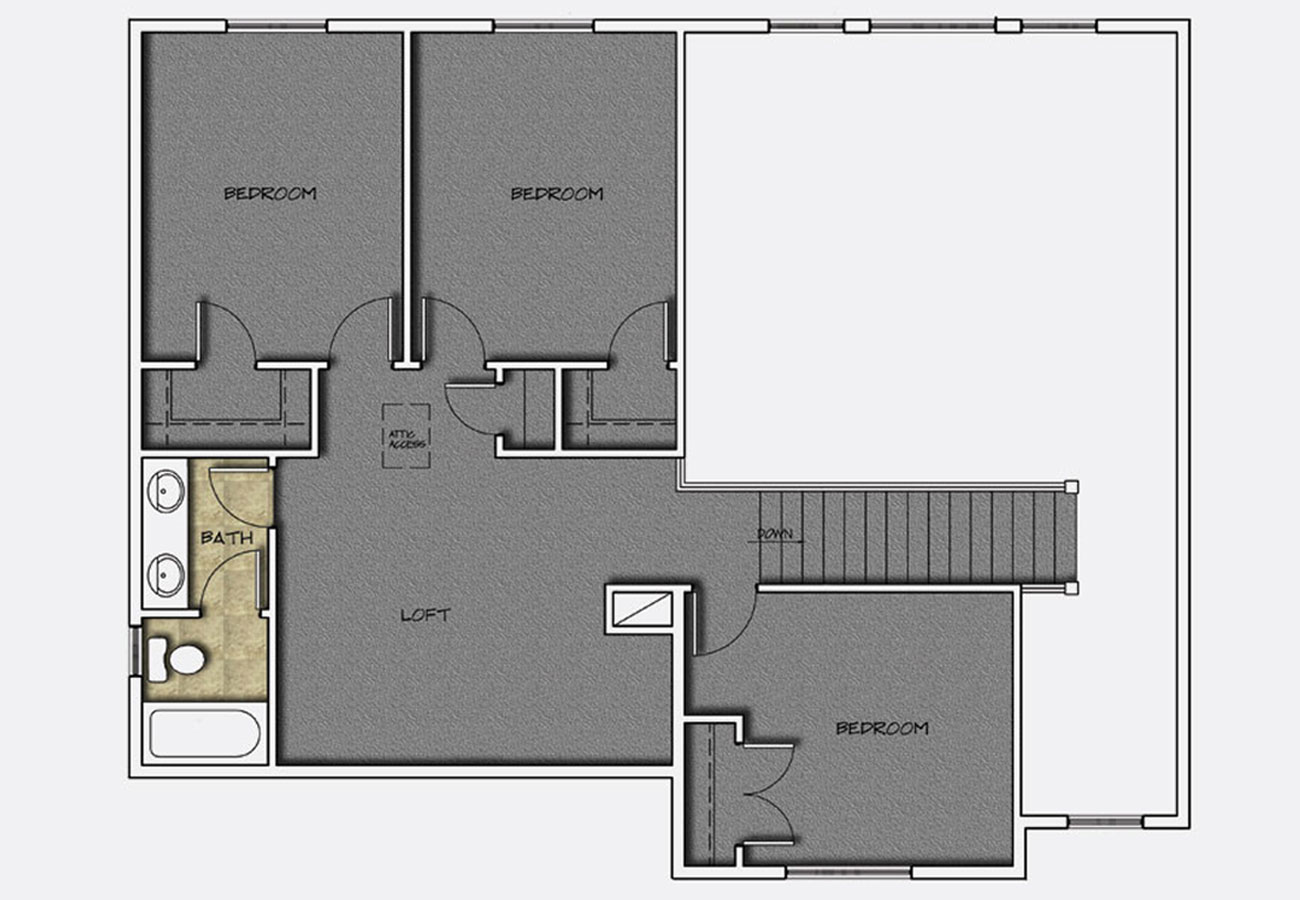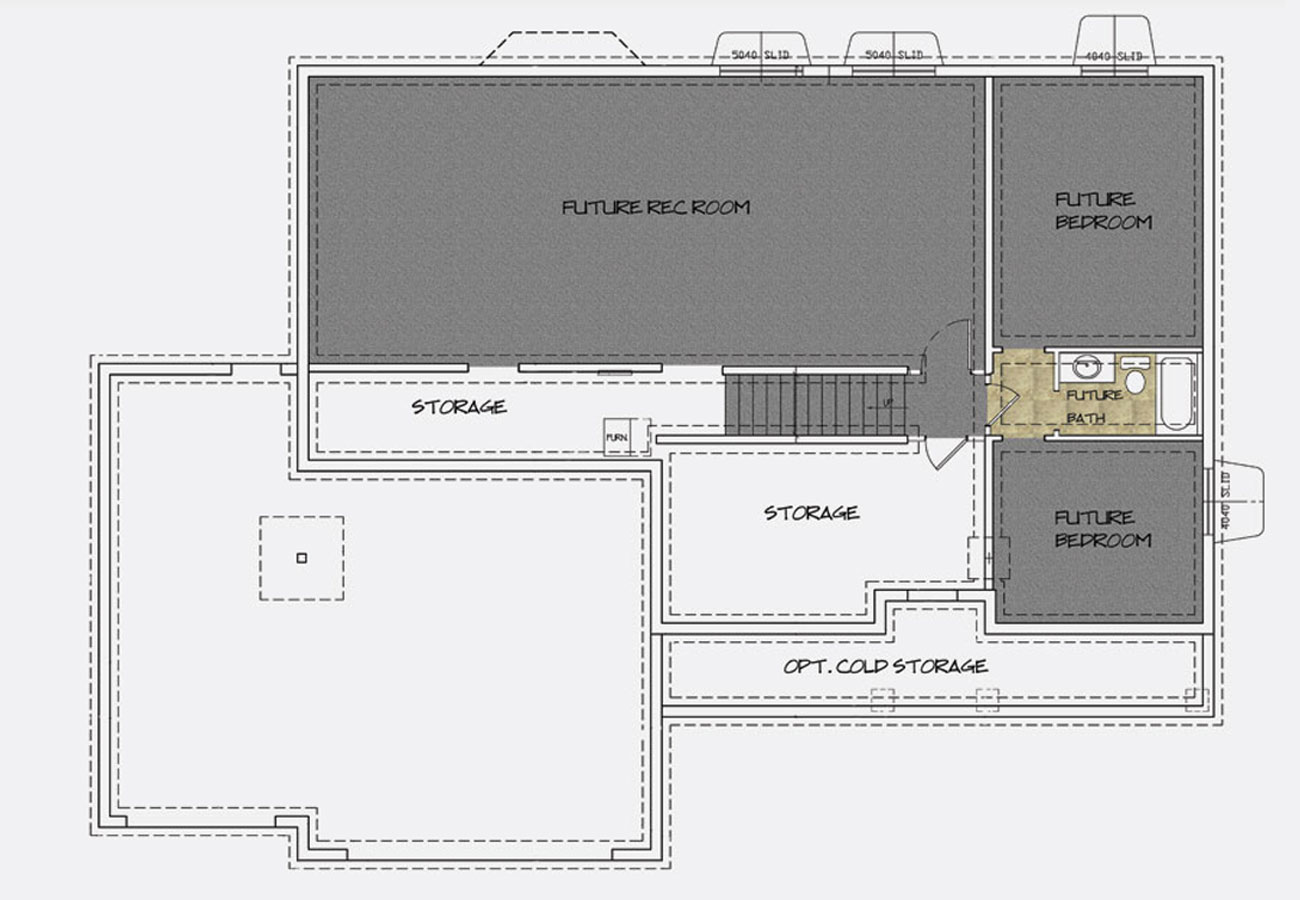Cardinal House Plan
- TOTAL SQUARE FEET: 4,170 |
- UPPER: 826 |
- MAIN: 1,672 |
- BASEMENT: 1,672

Standard Features
- Granite throughout
- Stainless steel Sink/Appliances
- Custom wood and iron Handrails
- Upgraded carpet with 8 lb. pad
- Fireplace with mantel
- Third car garage
- Upgraded crown on Upper Cabinets
- Custom finishes
- Upgraded 30-yr architectural shingle
- Moen Fixtures throughout
- Staggered height & depth alder cabinets
- Single wall oven & cooktop
Main level

Basement

Upper level

